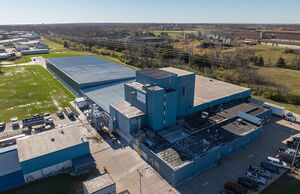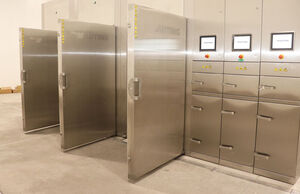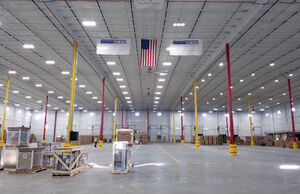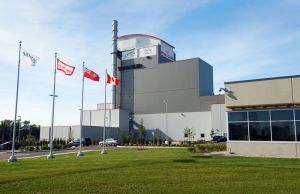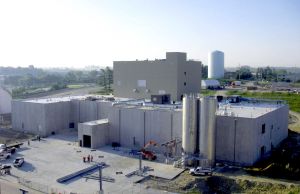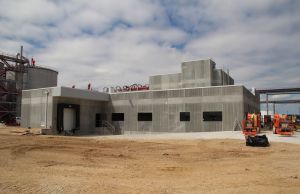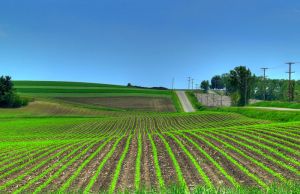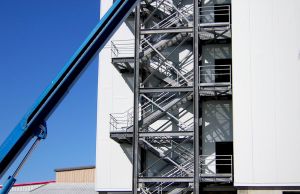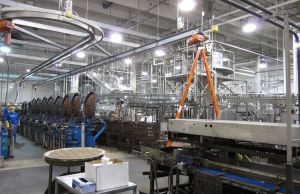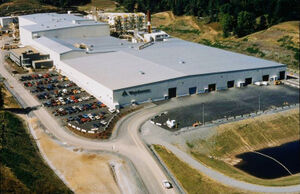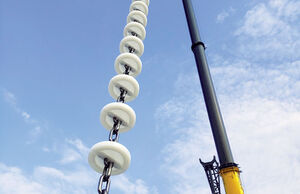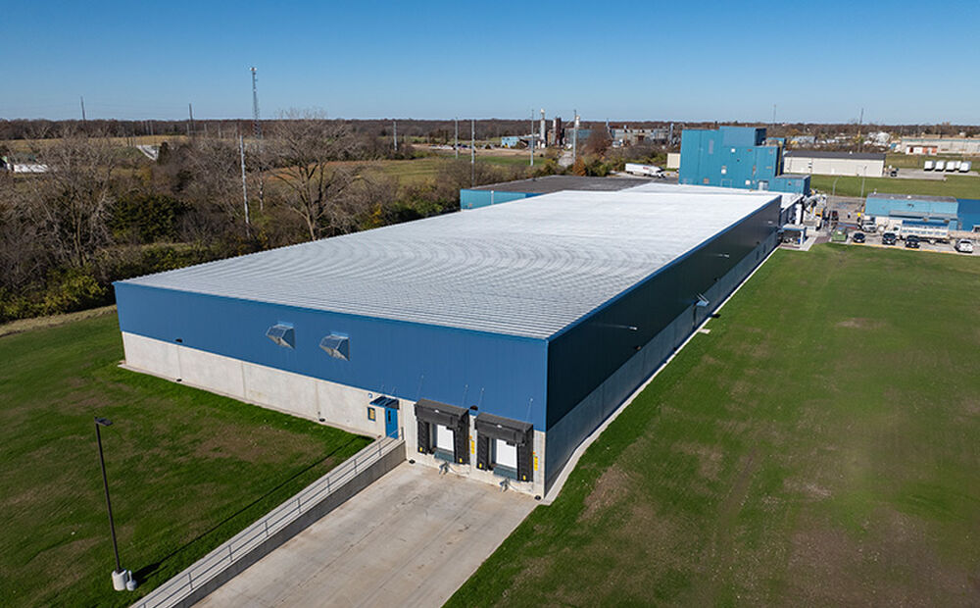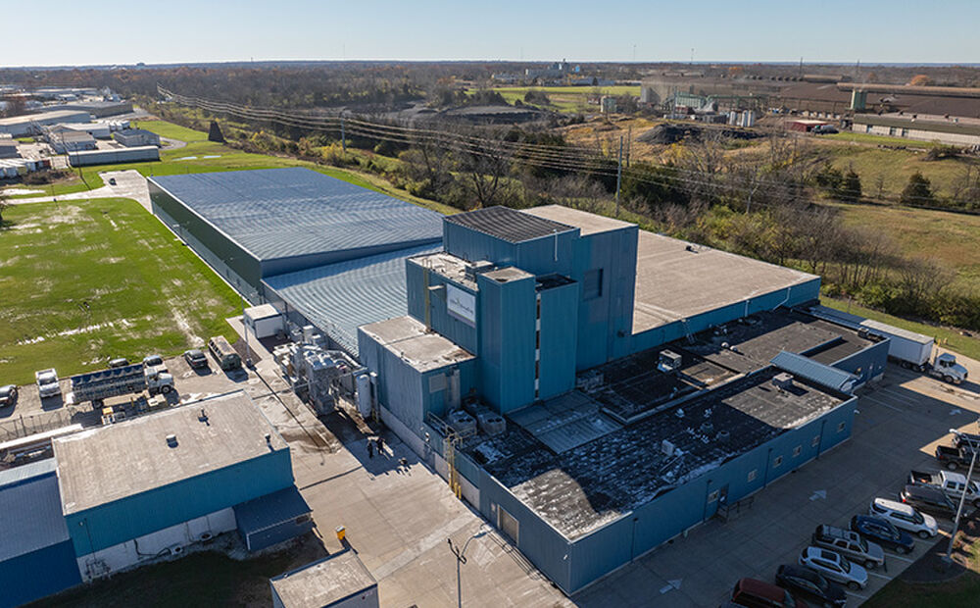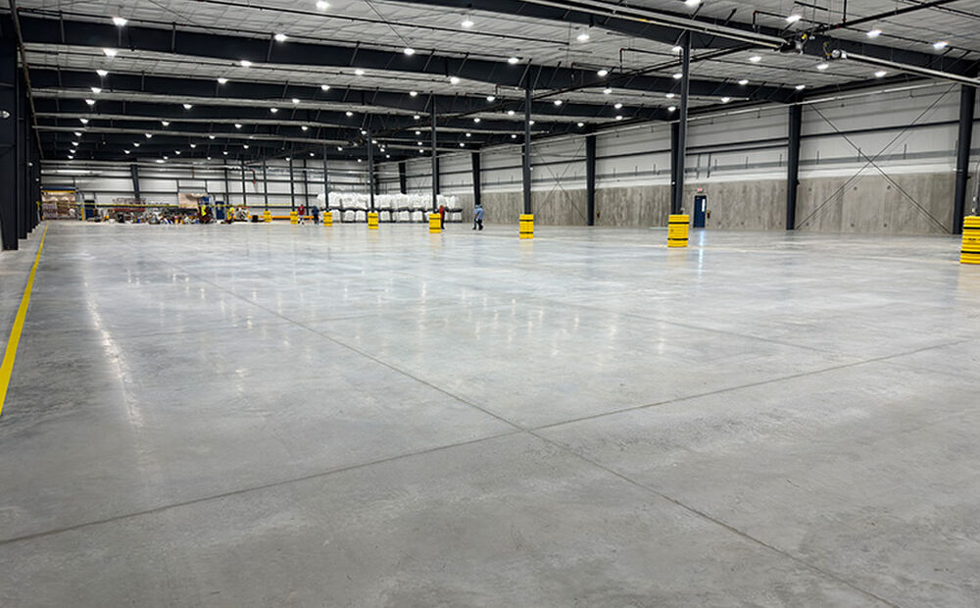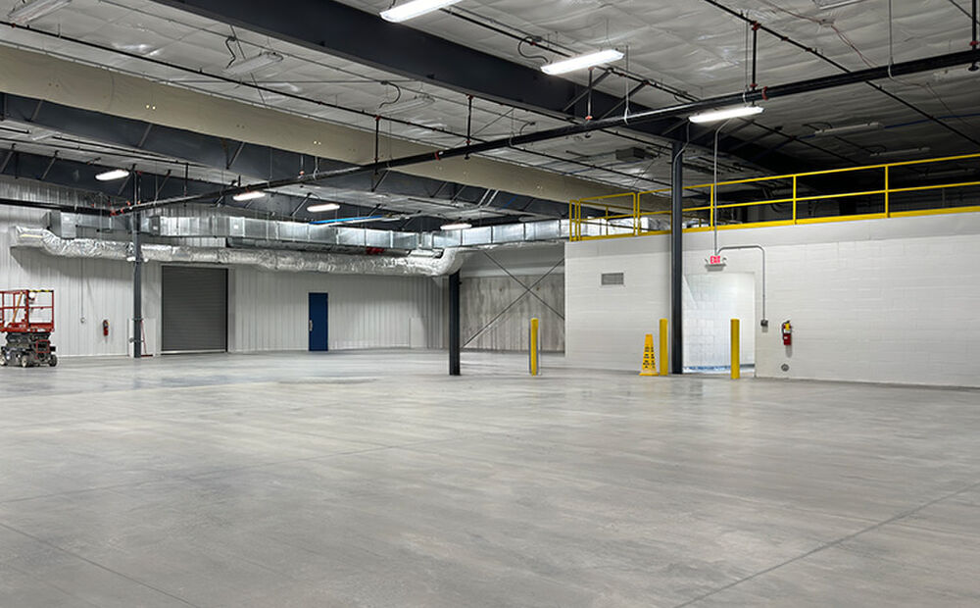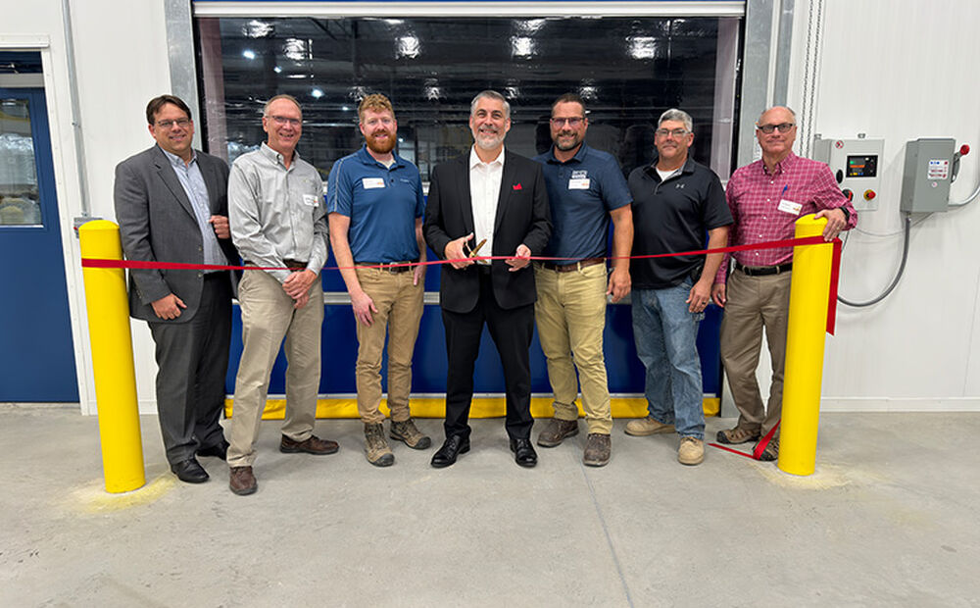Production and Warehouse Expansion
Allied Blending, Keokuk, Iowa
Project Overview
| Owner | Allied Blending |
|---|---|
| Location | Keokuk, Iowa |
| Delivery Method | Design-Build |
| Description | Addition + Renovation |
| Gross Floor Area | 42,450 SF (combined) |
Allied Blending selected Carl A. Nelson & Company as design-builder for a major expansion of its food ingredient blending facility in Keokuk, Iowa. The project added a 38,500-square-foot warehouse and an 11,000-square-foot packaging building, along with a full renovation of the existing tower to accommodate a new production and blending line. Employee welfare and life-safety upgrades were also included.
CANCO’s turnkey scope encompassed pre-construction, design, permitting, project management, construction (including self-performed work), and Building Information Modeling (BIM).
During value engineering, CANCO and Allied Blending collaborated on a key site optimization—reorienting the warehouse footprint from east–west to north–south. This decision reduced soil remediation and foundation wall requirements, saving both time and cost while maintaining functionality. The result was a faster, more efficient project delivery and improved overall value to the owner—demonstrating the power of partnership and proactive value engineering in design-build delivery.
“We’re on-time. We’re in-budget. We’re at peace. ... I didn’t expect the moon, but you almost got it to me.”
— Frederic Schulders, CEO, Allied Blending
